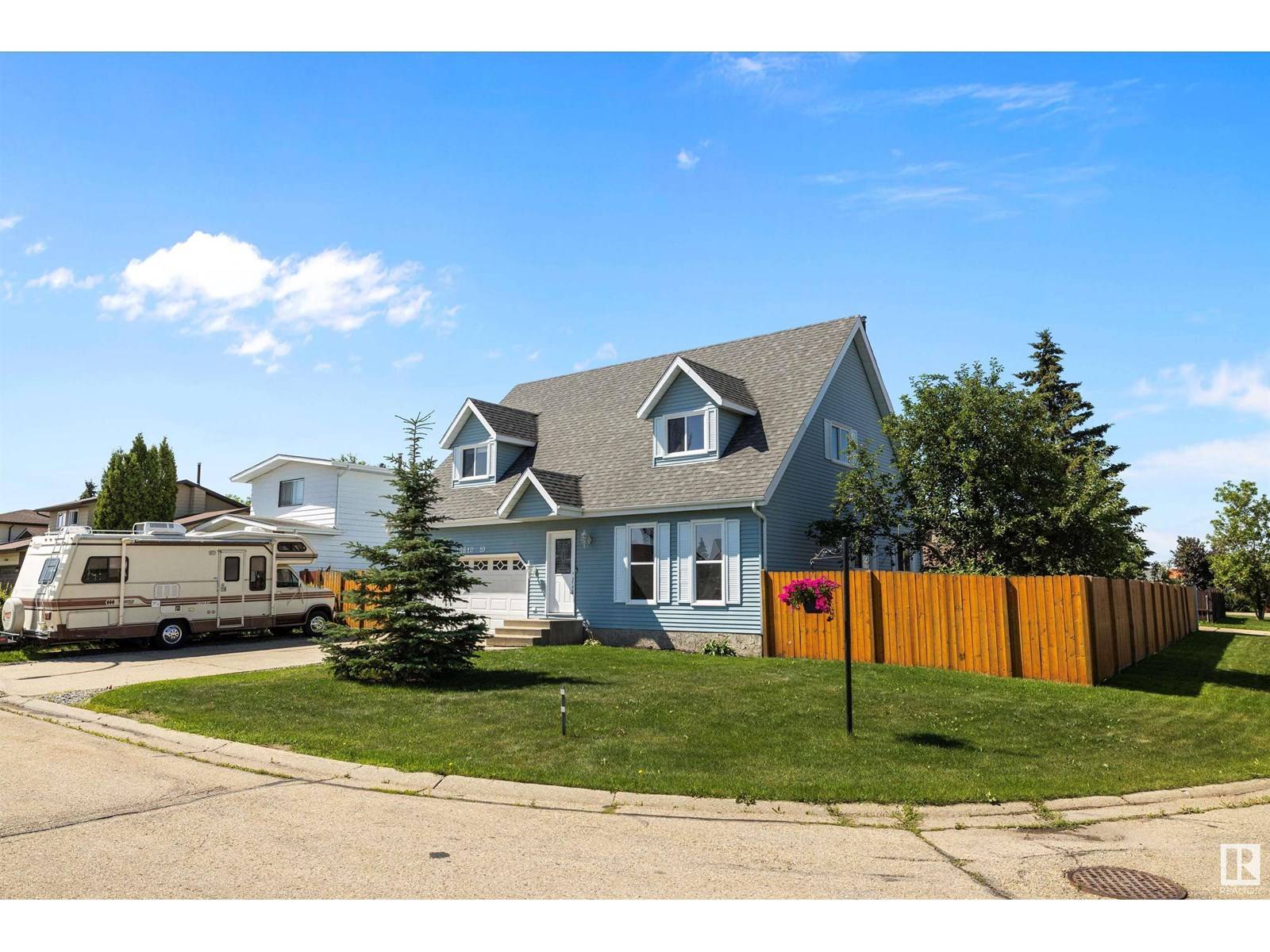4 Beds
3 Baths
1,939 SqFt
4 Beds
3 Baths
1,939 SqFt
Key Details
Property Type Single Family Home
Sub Type Freehold
Listing Status Active
Purchase Type For Sale
Square Footage 1,939 sqft
Price per Sqft $257
Subdivision Sunshine Estates
MLS® Listing ID E4445517
Bedrooms 4
Half Baths 1
Year Built 1981
Property Sub-Type Freehold
Source REALTORS® Association of Edmonton
Property Description
Location
Province AB
Rooms
Kitchen 1.0
Extra Room 1 Basement 3.49 m X 7.55 m Recreation room
Extra Room 2 Main level 3.94 m X 4.19 m Living room
Extra Room 3 Main level 3.23 m X 3.74 m Dining room
Extra Room 4 Main level 2.88 m X 3.85 m Kitchen
Extra Room 5 Main level 3.96 m X 4.9 m Family room
Extra Room 6 Main level 2.88 m X 2.32 m Breakfast
Interior
Heating Forced air
Cooling Central air conditioning
Fireplaces Type Unknown
Exterior
Parking Features Yes
Fence Fence
View Y/N No
Private Pool No
Building
Story 2
Others
Ownership Freehold
"My job is to find and attract mastery-based agents to the office, protect the culture, and make sure everyone is happy! "







