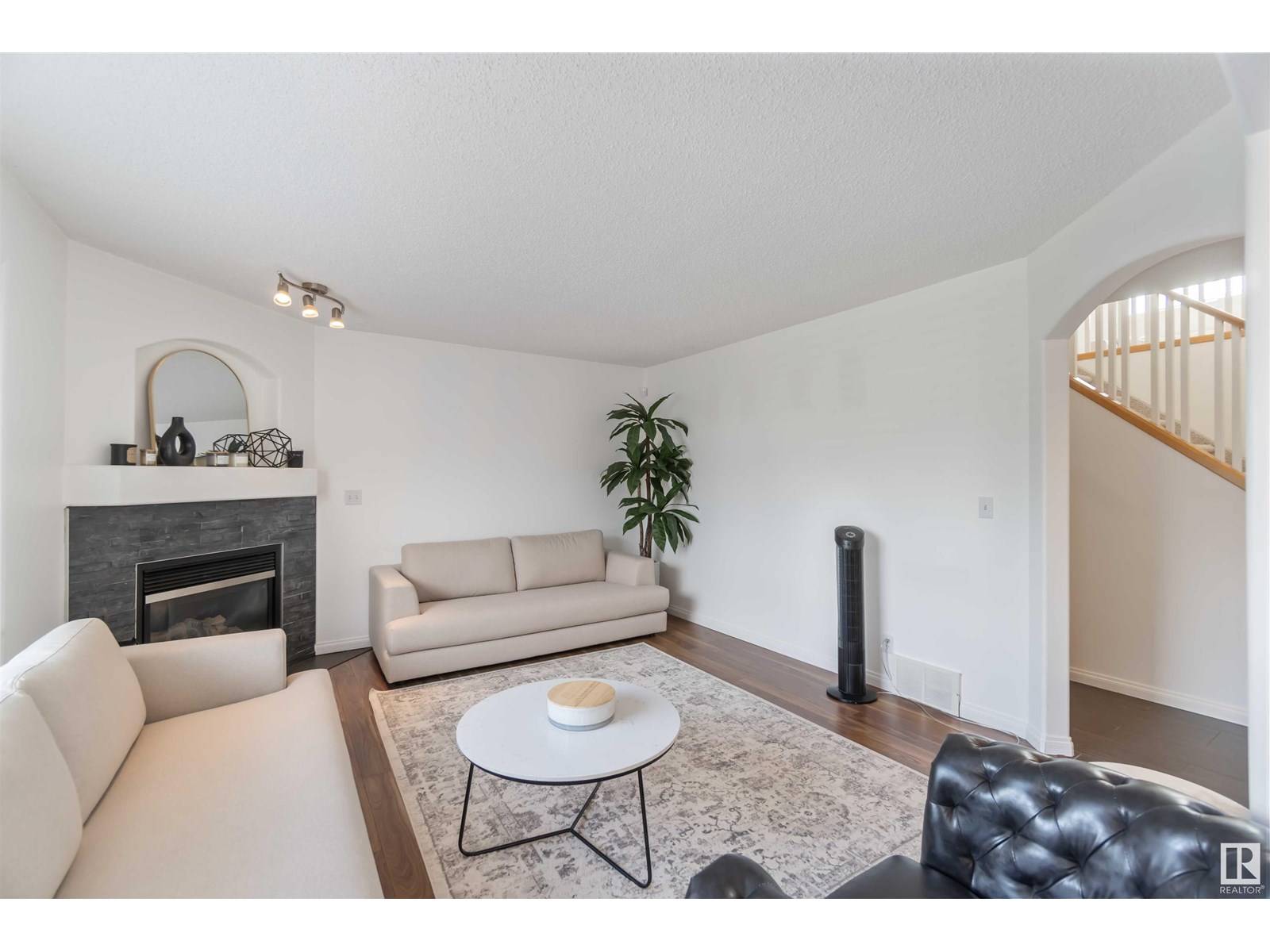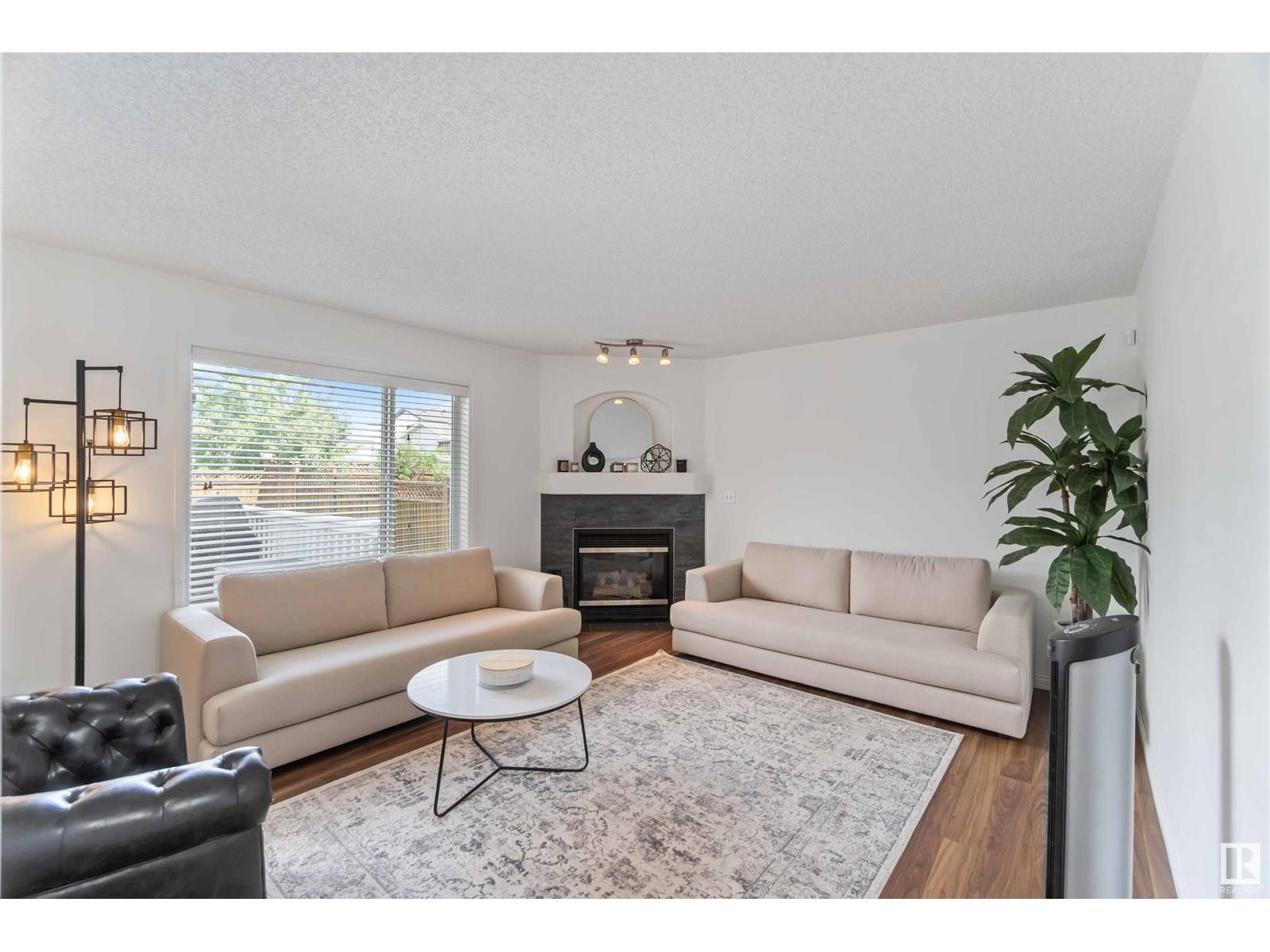4 Beds
4 Baths
1,679 SqFt
4 Beds
4 Baths
1,679 SqFt
OPEN HOUSE
Sun Jul 06, 10:30am - 12:30pm
Key Details
Property Type Single Family Home
Sub Type Freehold
Listing Status Active
Purchase Type For Sale
Square Footage 1,679 sqft
Price per Sqft $291
Subdivision Klarvatten
MLS® Listing ID E4445531
Bedrooms 4
Half Baths 1
Year Built 2001
Lot Size 4,780 Sqft
Acres 0.10975186
Property Sub-Type Freehold
Source REALTORS® Association of Edmonton
Property Description
Location
Province AB
Rooms
Kitchen 1.0
Extra Room 1 Basement Measurements not available Bedroom 4
Extra Room 2 Main level Measurements not available Living room
Extra Room 3 Main level Measurements not available Dining room
Extra Room 4 Main level Measurements not available Kitchen
Extra Room 5 Main level Measurements not available Den
Extra Room 6 Upper Level Measurements not available Primary Bedroom
Interior
Heating Forced air
Exterior
Parking Features Yes
Fence Fence
View Y/N No
Private Pool No
Building
Story 2
Others
Ownership Freehold
"My job is to find and attract mastery-based agents to the office, protect the culture, and make sure everyone is happy! "







