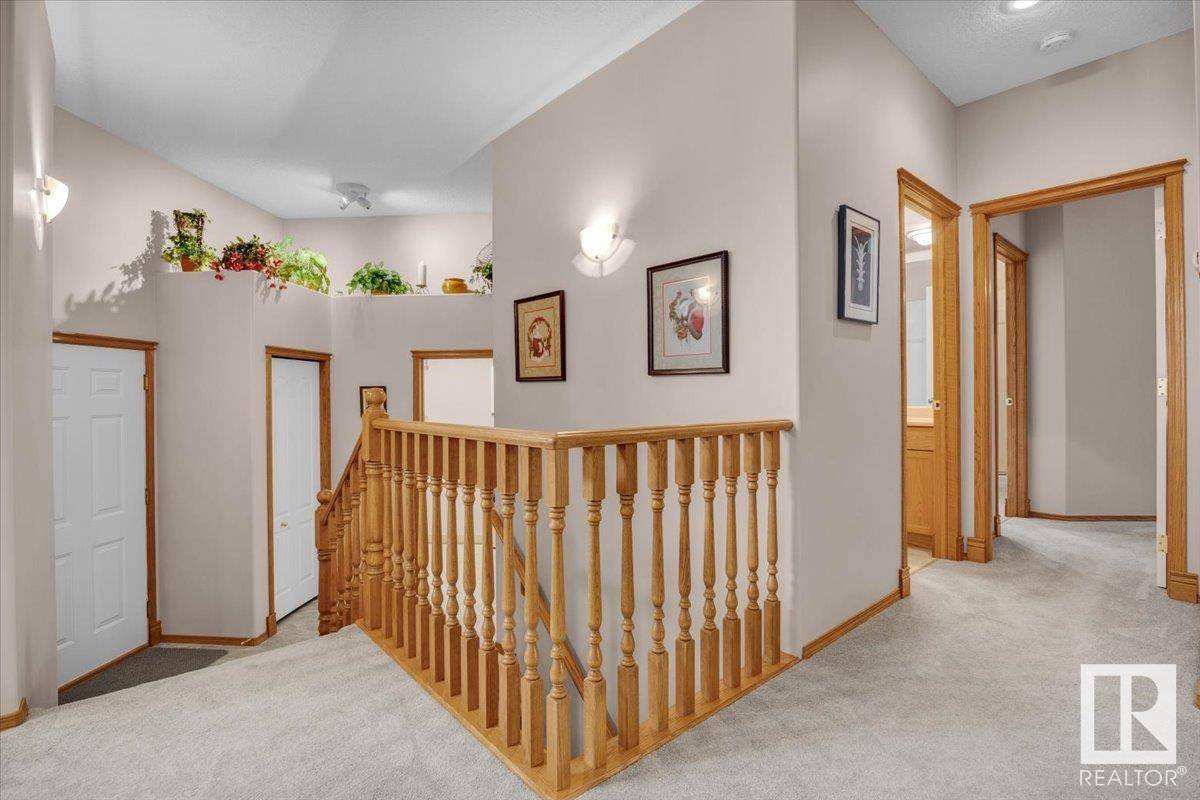3 Beds
3 Baths
1,572 SqFt
3 Beds
3 Baths
1,572 SqFt
Key Details
Property Type Single Family Home
Sub Type Freehold
Listing Status Active
Purchase Type For Sale
Square Footage 1,572 sqft
Price per Sqft $413
Subdivision Bridgeport
MLS® Listing ID E4445484
Style Bungalow
Bedrooms 3
Year Built 1999
Lot Size 7,315 Sqft
Acres 0.16793035
Property Sub-Type Freehold
Source REALTORS® Association of Edmonton
Property Description
Location
Province AB
Rooms
Kitchen 1.0
Extra Room 1 Basement 7.89 m X 7.17 m Family room
Extra Room 2 Basement 4.06 m X 4.06 m Bedroom 3
Extra Room 3 Main level 3.82 m X 5.4 m Living room
Extra Room 4 Main level 4.22 m X 3.25 m Dining room
Extra Room 5 Main level 4.15 m X 4.72 m Kitchen
Extra Room 6 Main level 4.71 m X 6.44 m Primary Bedroom
Interior
Heating In Floor Heating
Fireplaces Type Unknown
Exterior
Parking Features Yes
Fence Fence
View Y/N No
Private Pool No
Building
Story 1
Architectural Style Bungalow
Others
Ownership Freehold
Virtual Tour https://www.liv-homesweethome.ca/
"My job is to find and attract mastery-based agents to the office, protect the culture, and make sure everyone is happy! "







