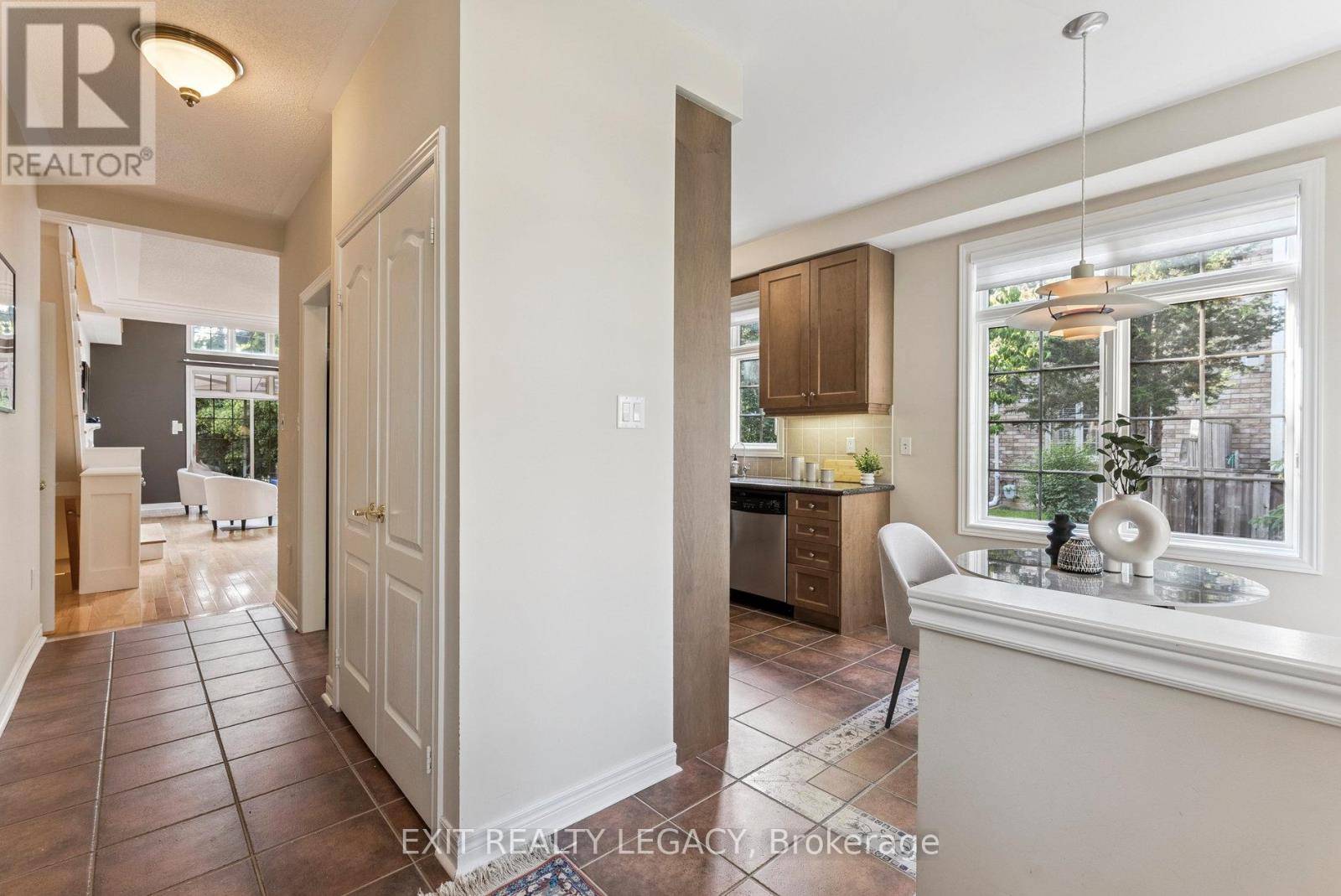3 Beds
4 Baths
2,000 SqFt
3 Beds
4 Baths
2,000 SqFt
OPEN HOUSE
Sun Jul 06, 2:00pm - 4:00pm
Key Details
Property Type Townhouse
Sub Type Townhouse
Listing Status Active
Purchase Type For Sale
Square Footage 2,000 sqft
Price per Sqft $699
Subdivision Greensborough
MLS® Listing ID N12253479
Bedrooms 3
Half Baths 1
Condo Fees $1,319/mo
Property Sub-Type Townhouse
Source Toronto Regional Real Estate Board
Property Description
Location
Province ON
Rooms
Kitchen 2.0
Extra Room 1 Basement 4.19 m X 3.73 m Bedroom 2
Extra Room 2 Basement 6.22 m X 3.4 m Recreational, Games room
Extra Room 3 Basement 3 m X 2.72 m Kitchen
Extra Room 4 Main level 3.05 m X 6.1 m Kitchen
Extra Room 5 Main level 3.89 m X 3.91 m Dining room
Extra Room 6 Main level 4.37 m X 3.96 m Living room
Interior
Heating Forced air
Cooling Central air conditioning
Flooring Ceramic, Hardwood, Carpeted
Exterior
Parking Features Yes
Community Features Pet Restrictions
View Y/N No
Total Parking Spaces 4
Private Pool Yes
Building
Story 1.5
Others
Ownership Condominium/Strata
"My job is to find and attract mastery-based agents to the office, protect the culture, and make sure everyone is happy! "







