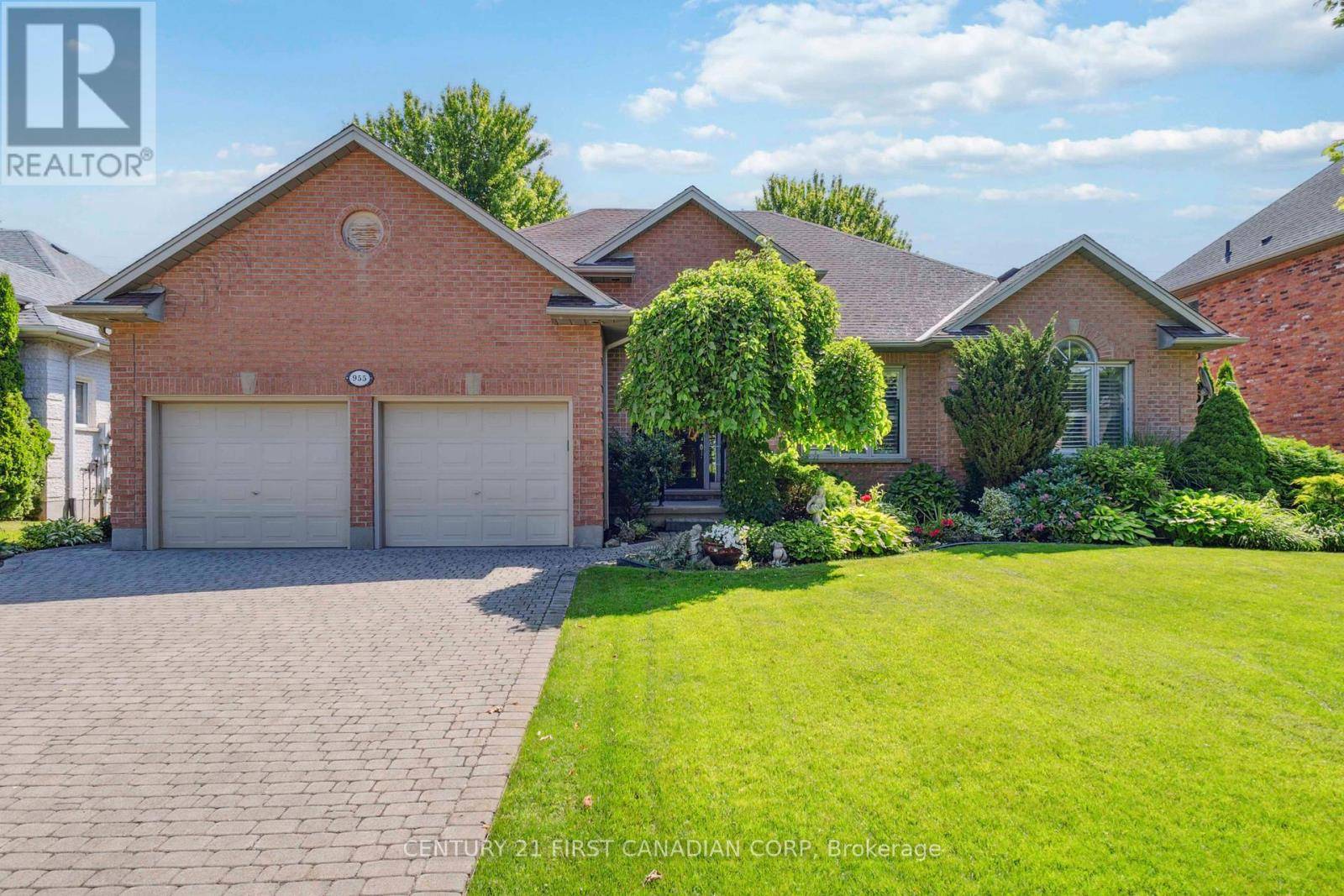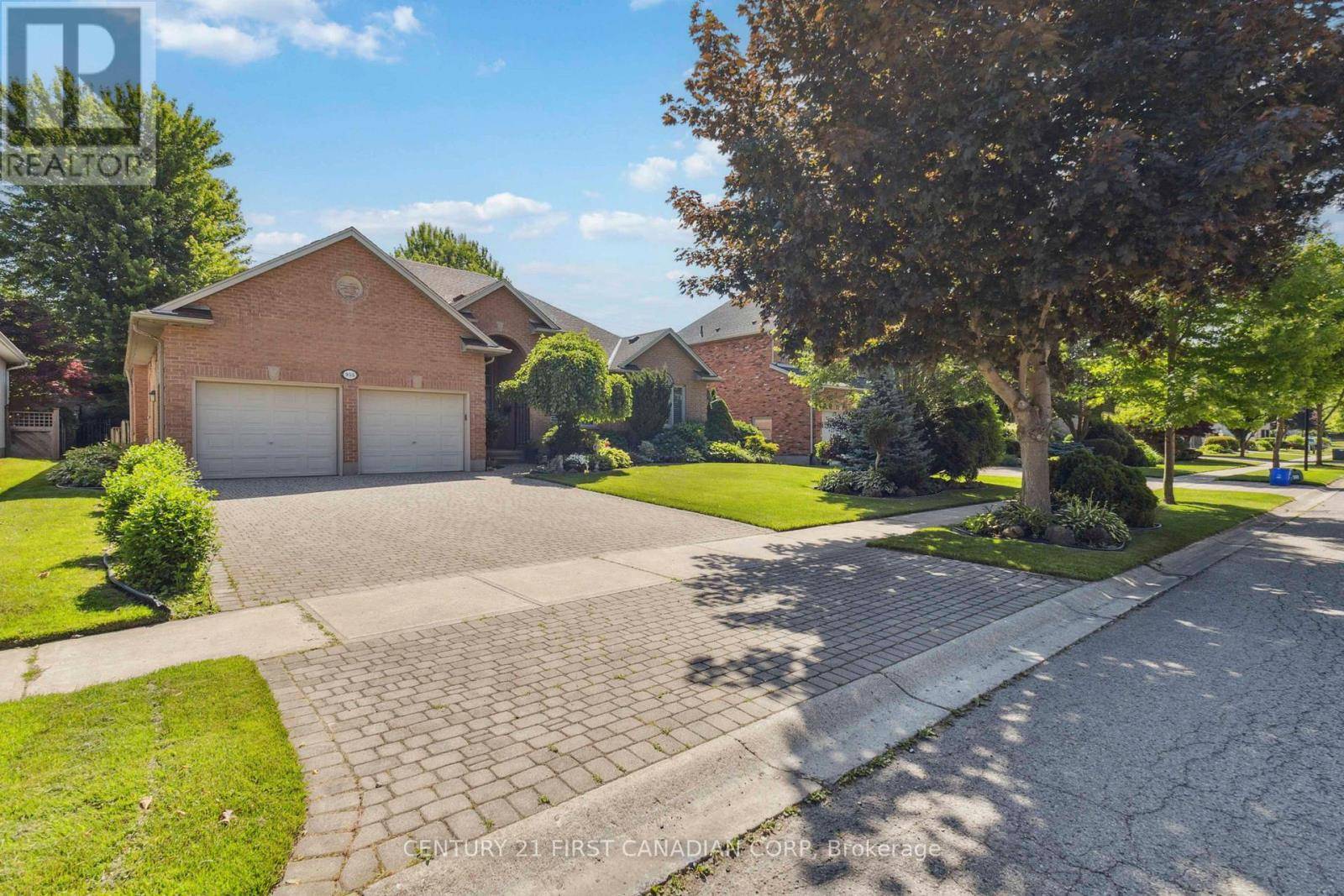4 Beds
3 Baths
1,500 SqFt
4 Beds
3 Baths
1,500 SqFt
Key Details
Property Type Single Family Home
Sub Type Freehold
Listing Status Active
Purchase Type For Sale
Square Footage 1,500 sqft
Price per Sqft $549
Subdivision North L
MLS® Listing ID X12241801
Style Bungalow
Bedrooms 4
Half Baths 1
Property Sub-Type Freehold
Source London and St. Thomas Association of REALTORS®
Property Description
Location
Province ON
Rooms
Kitchen 1.0
Extra Room 1 Lower level 2.88 m X 2.6 m Cold room
Extra Room 2 Lower level 4.73 m X 4.29 m Bedroom
Extra Room 3 Lower level 1.78 m X 8.07 m Family room
Extra Room 4 Main level 3.99 m X 3.85 m Kitchen
Extra Room 5 Main level 3.82 m X 3.66 m Dining room
Extra Room 6 Main level 6.79 m X 4.69 m Great room
Interior
Heating Forced air
Cooling Central air conditioning
Exterior
Parking Features Yes
Fence Fenced yard
View Y/N No
Total Parking Spaces 4
Private Pool No
Building
Lot Description Landscaped
Story 1
Sewer Sanitary sewer
Architectural Style Bungalow
Others
Ownership Freehold
Virtual Tour https://youtu.be/CYjEaCOkea0
"My job is to find and attract mastery-based agents to the office, protect the culture, and make sure everyone is happy! "







