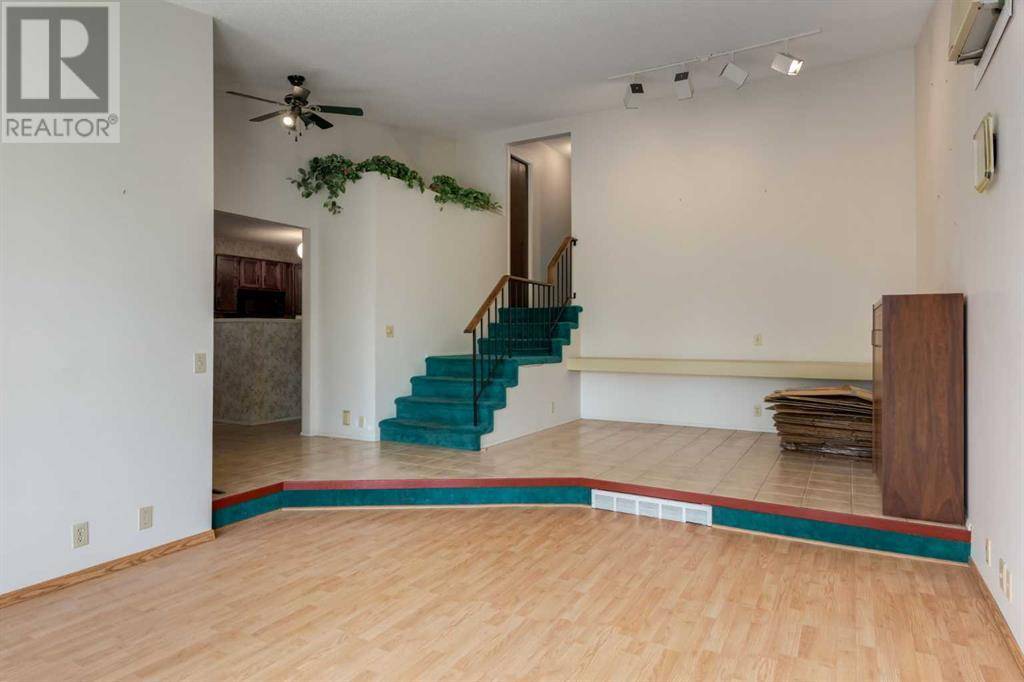4 Beds
3 Baths
1,198 SqFt
4 Beds
3 Baths
1,198 SqFt
Key Details
Property Type Single Family Home
Sub Type Freehold
Listing Status Active
Purchase Type For Sale
Square Footage 1,198 sqft
Price per Sqft $563
Subdivision Edgemont
MLS® Listing ID A2232708
Style 4 Level
Bedrooms 4
Year Built 1978
Lot Size 5,285 Sqft
Acres 0.12132874
Property Sub-Type Freehold
Source Calgary Real Estate Board
Property Description
Location
Province AB
Rooms
Kitchen 1.0
Extra Room 1 Basement 15.00 Ft x 12.42 Ft Living room
Extra Room 2 Basement 12.83 Ft x 6.67 Ft Den
Extra Room 3 Basement 11.58 Ft x 7.17 Ft Other
Extra Room 4 Basement 12.50 Ft x 10.17 Ft Other
Extra Room 5 Lower level 17.08 Ft x 12.25 Ft Family room
Extra Room 6 Lower level 9.67 Ft x 8.75 Ft Bedroom
Interior
Heating Forced air
Cooling None
Flooring Carpeted, Ceramic Tile, Laminate, Linoleum
Fireplaces Number 1
Exterior
Parking Features Yes
Garage Spaces 2.0
Garage Description 2
Fence Fence
View Y/N No
Total Parking Spaces 4
Private Pool No
Building
Lot Description Landscaped
Architectural Style 4 Level
Others
Ownership Freehold
"My job is to find and attract mastery-based agents to the office, protect the culture, and make sure everyone is happy! "







