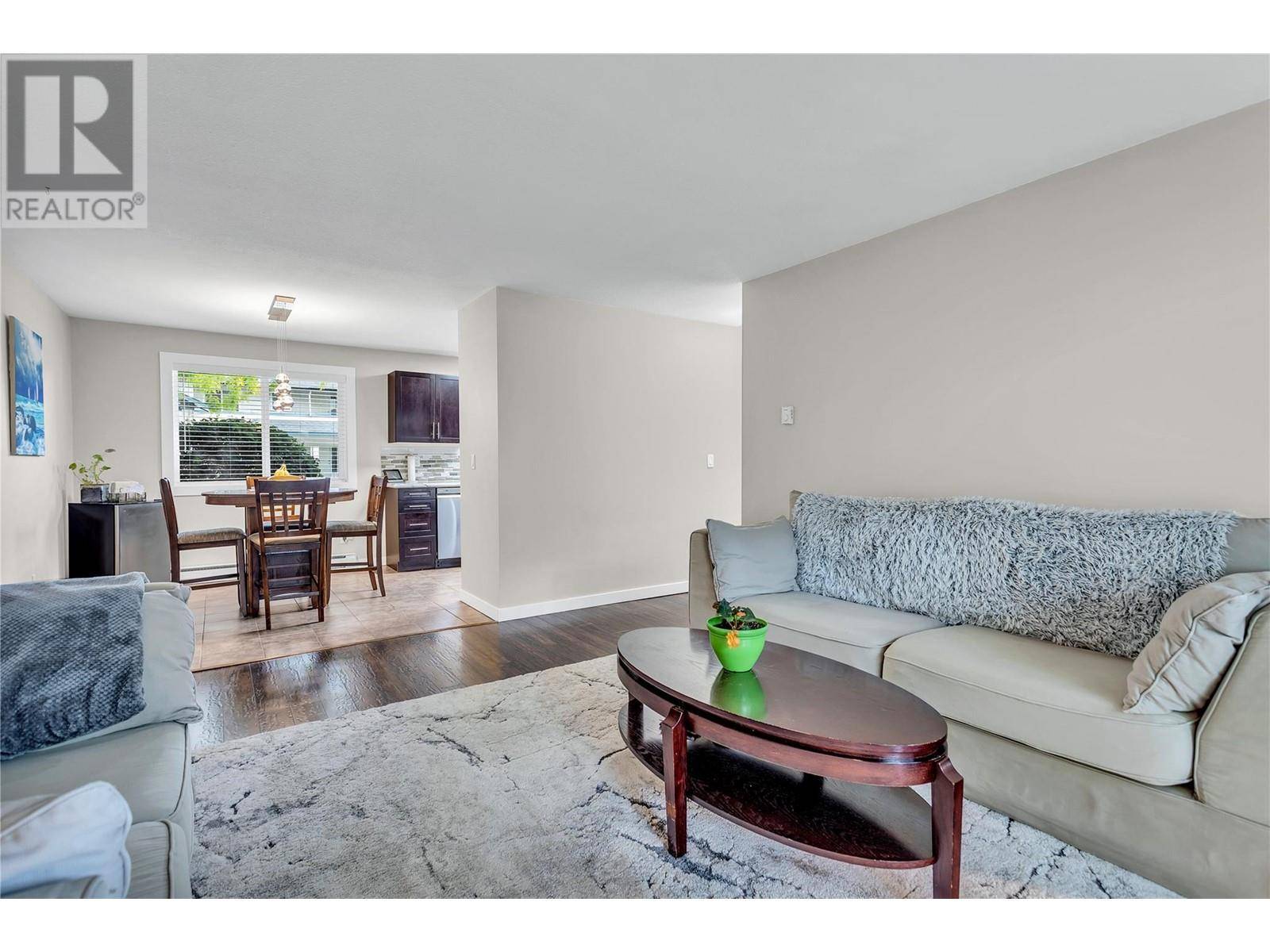2 Beds
2 Baths
1,030 SqFt
2 Beds
2 Baths
1,030 SqFt
Key Details
Property Type Townhouse
Sub Type Townhouse
Listing Status Active
Purchase Type For Sale
Square Footage 1,030 sqft
Price per Sqft $441
Subdivision Rutland South
MLS® Listing ID 10350504
Style Ranch
Bedrooms 2
Condo Fees $361/mo
Year Built 1991
Property Sub-Type Townhouse
Source Association of Interior REALTORS®
Property Description
Location
Province BC
Zoning Multi-Family
Rooms
Kitchen 1.0
Extra Room 1 Main level 9'0'' x 5'1'' 3pc Ensuite bath
Extra Room 2 Main level 7'7'' x 7'3'' Laundry room
Extra Room 3 Main level 10'2'' x 10'7'' Bedroom
Extra Room 4 Main level 12'9'' x 11'7'' Primary Bedroom
Extra Room 5 Main level 8'3'' x 5'1'' 4pc Bathroom
Extra Room 6 Main level 9'7'' x 7'5'' Dining room
Interior
Heating Baseboard heaters
Cooling Wall unit
Exterior
Parking Features Yes
Community Features Pets Allowed With Restrictions, Rentals Allowed
View Y/N No
Roof Type Unknown
Total Parking Spaces 1
Private Pool No
Building
Story 1
Sewer Municipal sewage system
Architectural Style Ranch
Others
Ownership Strata
"My job is to find and attract mastery-based agents to the office, protect the culture, and make sure everyone is happy! "







