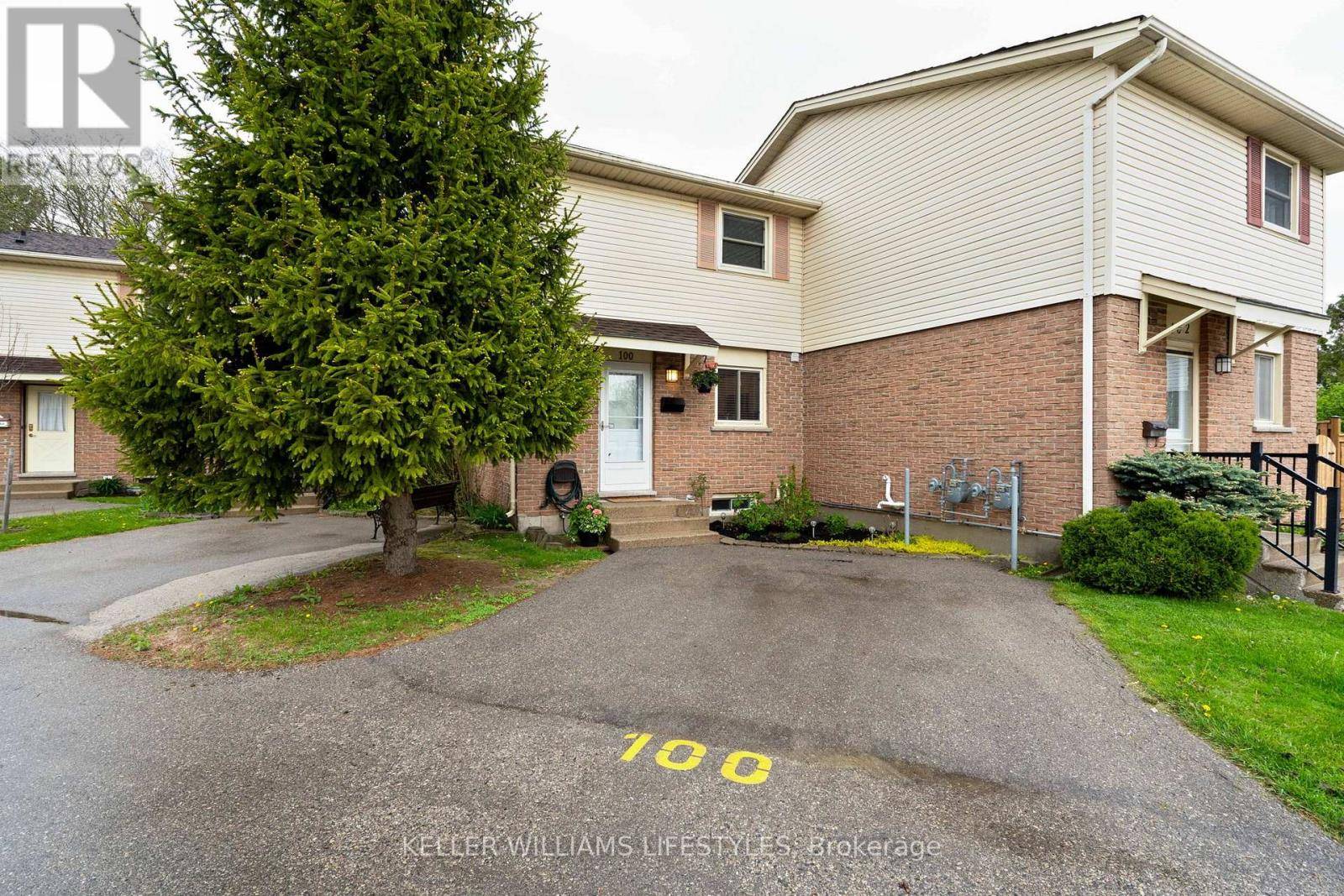3 Beds
2 Baths
1,000 SqFt
3 Beds
2 Baths
1,000 SqFt
OPEN HOUSE
Sun May 18, 11:00am - 1:00pm
Sun May 18, 2:00pm - 4:00pm
Sat May 17, 2:00pm - 4:00pm
Key Details
Property Type Townhouse
Sub Type Townhouse
Listing Status Active
Purchase Type For Sale
Square Footage 1,000 sqft
Price per Sqft $439
Subdivision East I
MLS® Listing ID X12149508
Bedrooms 3
Half Baths 1
Condo Fees $330/mo
Property Sub-Type Townhouse
Source London and St. Thomas Association of REALTORS®
Property Description
Location
Province ON
Rooms
Kitchen 1.0
Extra Room 1 Second level 2.9 m X 2.78 m Primary Bedroom
Extra Room 2 Second level 2.95 m X 2.83 m Bedroom 2
Extra Room 3 Second level 3.12 m X 2.62 m Bedroom 3
Extra Room 4 Basement 6.44 m X 4.81 m Recreational, Games room
Extra Room 5 Main level 4.81 m X 3.56 m Living room
Extra Room 6 Main level 4.81 m X 4.17 m Dining room
Interior
Heating Forced air
Cooling Central air conditioning
Exterior
Parking Features No
Fence Fenced yard
Community Features Pet Restrictions
View Y/N No
Total Parking Spaces 1
Private Pool No
Building
Lot Description Landscaped
Story 2
Others
Ownership Condominium/Strata
Virtual Tour https://listings.walkthrumedia.ca/sites/pnbbpjq/unbranded
"My job is to find and attract mastery-based agents to the office, protect the culture, and make sure everyone is happy! "







