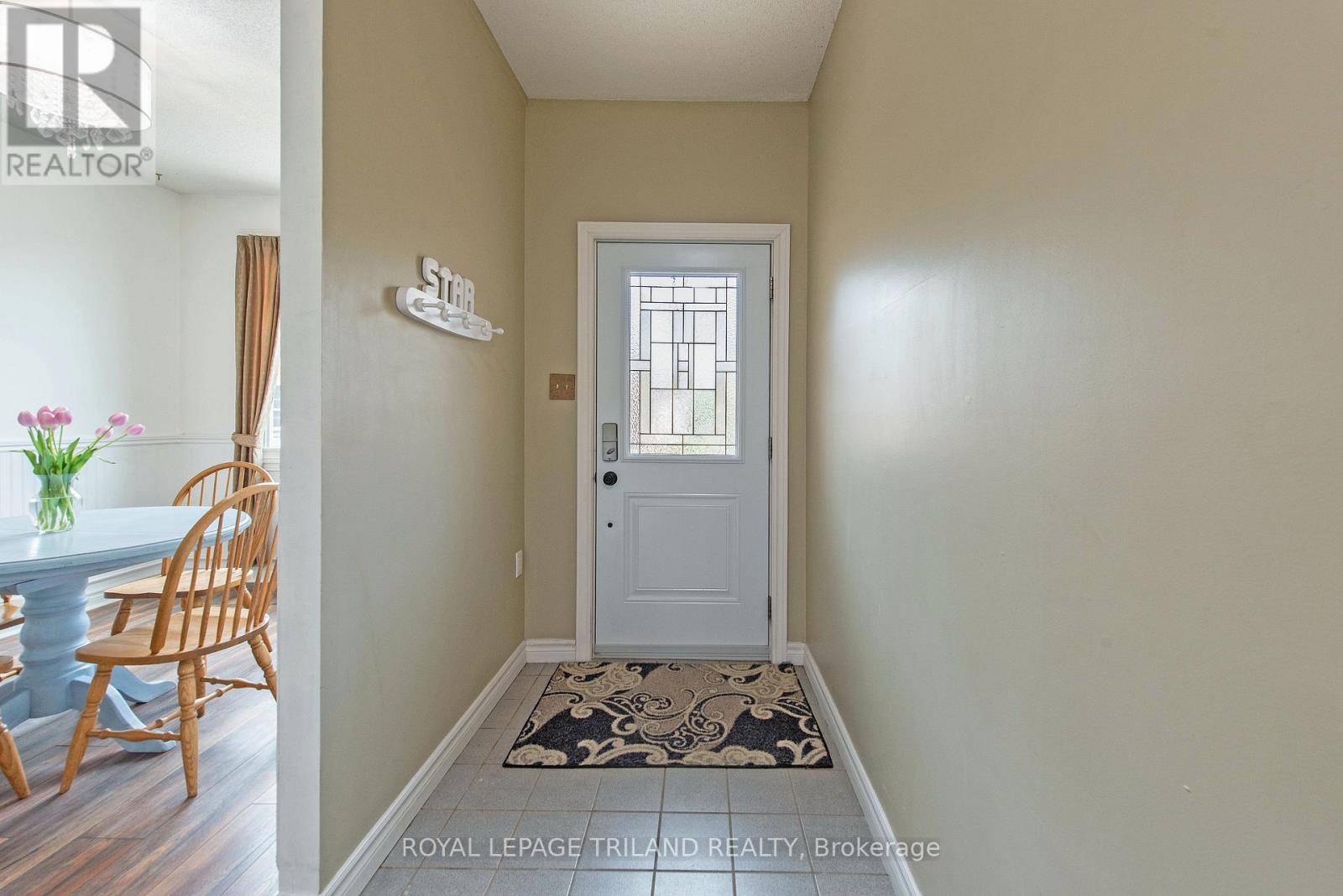3 Beds
3 Baths
1,200 SqFt
3 Beds
3 Baths
1,200 SqFt
Key Details
Property Type Townhouse
Sub Type Townhouse
Listing Status Active
Purchase Type For Sale
Square Footage 1,200 sqft
Price per Sqft $408
Subdivision North G
MLS® Listing ID X12145854
Bedrooms 3
Half Baths 1
Condo Fees $440/mo
Property Sub-Type Townhouse
Source London and St. Thomas Association of REALTORS®
Property Description
Location
Province ON
Rooms
Kitchen 1.0
Extra Room 1 Second level 4.74 m X 3.91 m Primary Bedroom
Extra Room 2 Second level 4.24 m X 3.91 m Bedroom
Extra Room 3 Second level 3.16 m X 2.72 m Bathroom
Extra Room 4 Basement 4.65 m X 3.94 m Laundry room
Extra Room 5 Basement 4.24 m X 6.01 m Family room
Extra Room 6 Basement 3.52 m X 3.69 m Bedroom
Interior
Heating Forced air
Cooling Central air conditioning
Flooring Laminate
Exterior
Parking Features Yes
Community Features Pet Restrictions
View Y/N No
Total Parking Spaces 2
Private Pool No
Building
Story 2
Others
Ownership Condominium/Strata
Virtual Tour https://youriguide.com/48_1570_richmond_st_london_on/
"My job is to find and attract mastery-based agents to the office, protect the culture, and make sure everyone is happy! "







